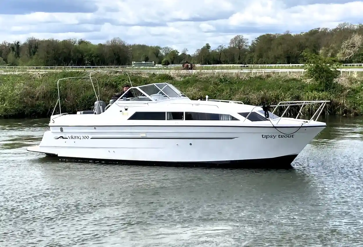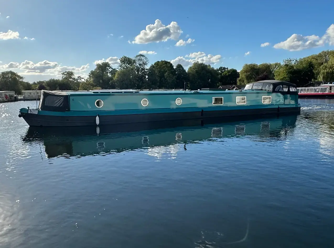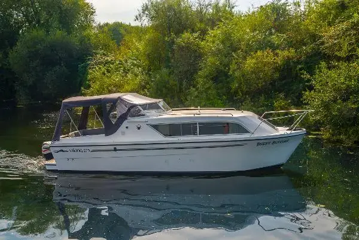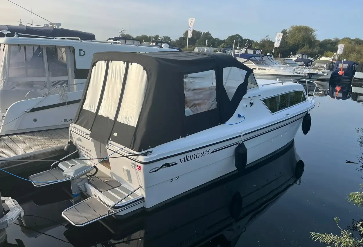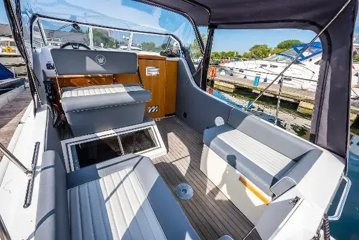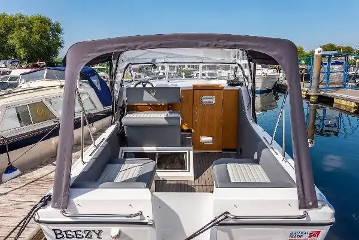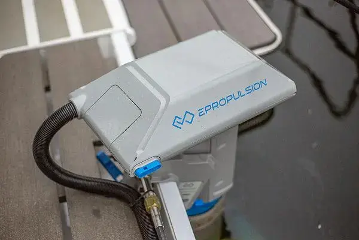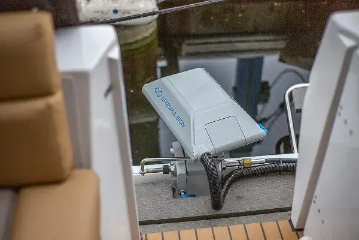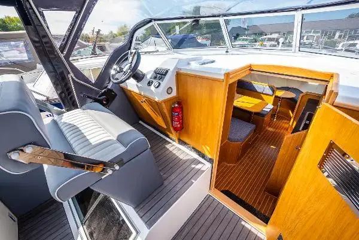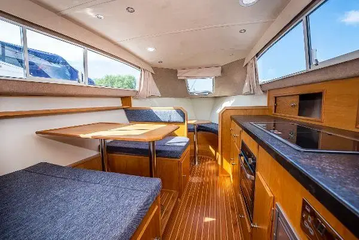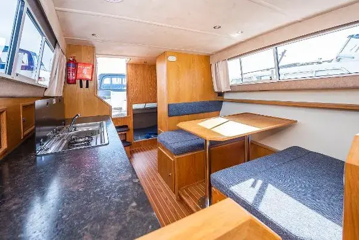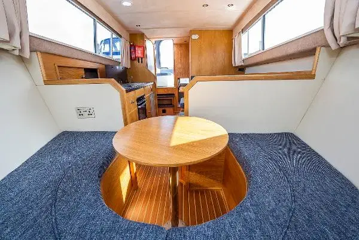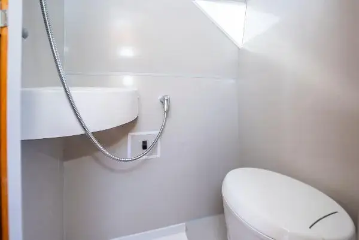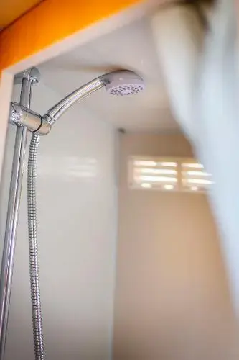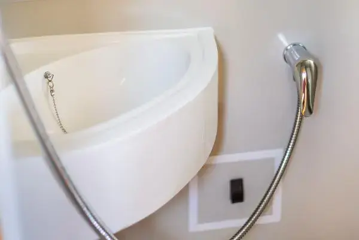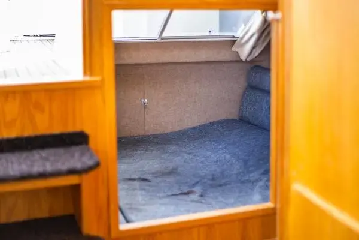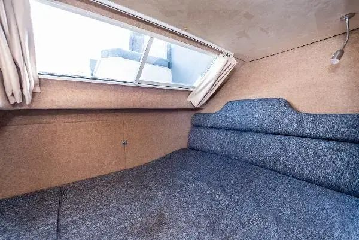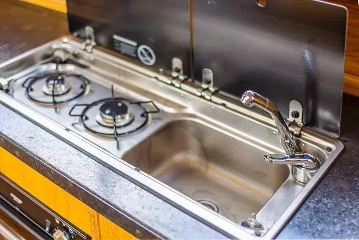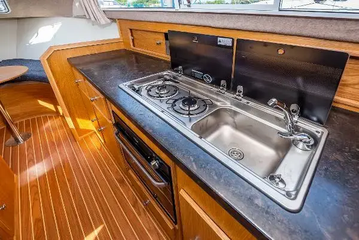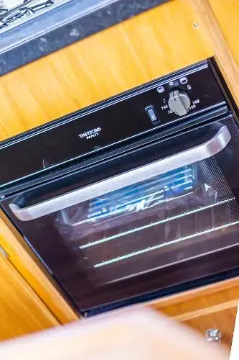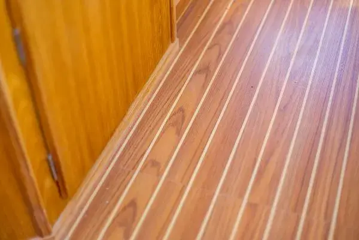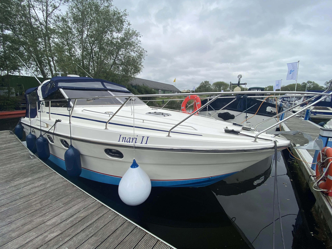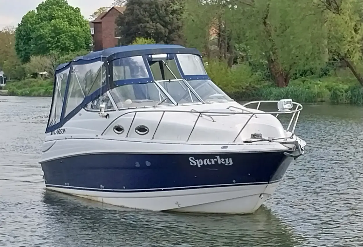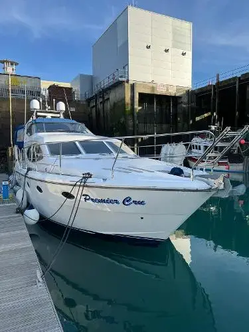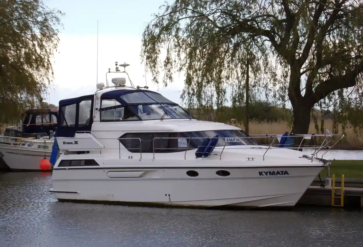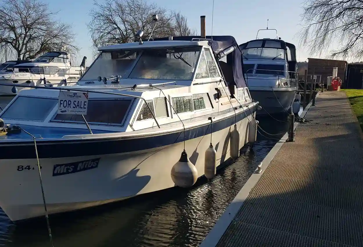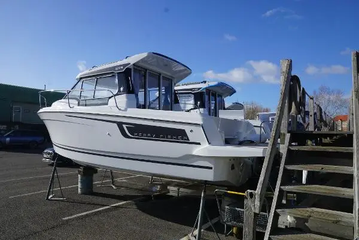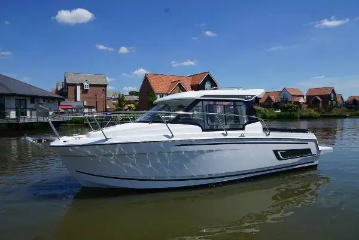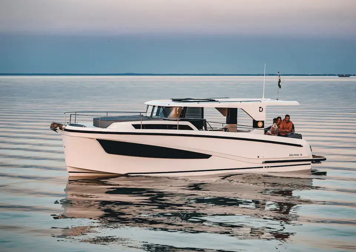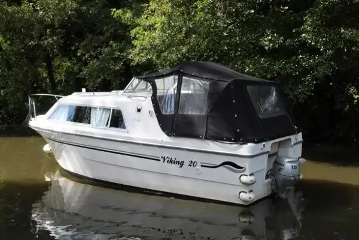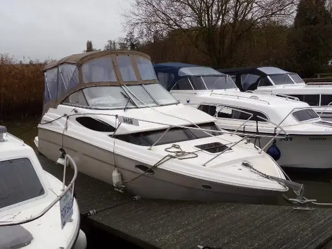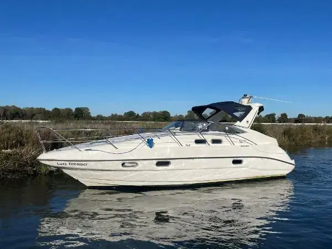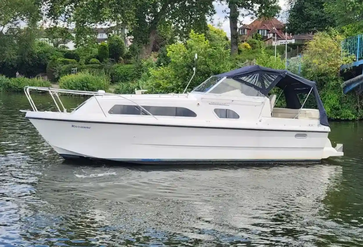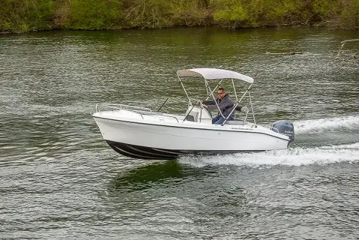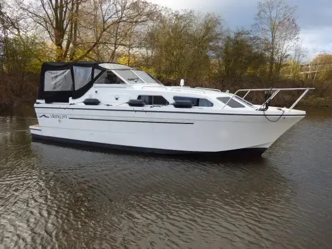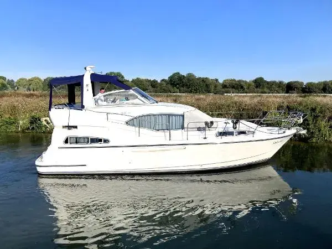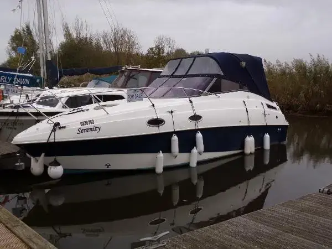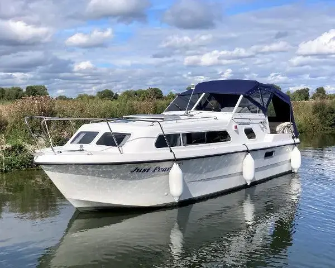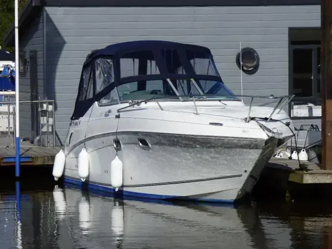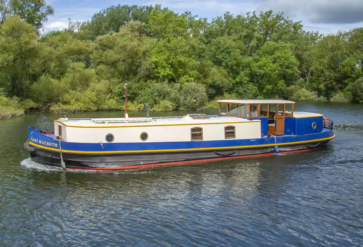CABIN
The interior of this Viking 275 open offers accommodation for six with a minimum headroom of 6'03".
The cabin is designed in an airy open plan layout, featuring a large L-shaped sofa to port with a large table. This area converts to a double berth, along with an offset double berth forward.
Opposite the main seating area, to starboard, is the galley with storage beneath the worktops. The sink and hob are fitted with a flush-fitting fold-down glass cover.
Aft of the saloon seating area to port is the toilet room, equipped with an electric flush cassette portapotti toilet.
A full-height wardrobe is located aft of the toilet room.
Beneath the cockpit floor is a generous double berth measuring 7' in length, featuring an opening window to the cockpit.
A large storage locker for a tender or other useful items is located aft.
COCKPIT
The cockpit features the helm to port, with steering via a cable to the outboard, single lever engine controls, and ancillary switches.
A double helm seat with storage below is positioned to port, along with two additional seating areas aft, separated by a central access through the transom to a molded bathing platform, allowing access to either port or starboard.
EXTERIOR
The Viking 275 Open is fully hand-molded, featuring a gel coat exterior strengthened by chopped strand mat.
All exterior fittings are made of stainless steel, and the boat has side decks approximately 10" in width. Sturdy handrails are located on the cabin top, and the bow is surrounded by a stainless steel pulpit.
The cockpit screens are four-section fixed, which can be specified as foldable for navigation beneath the lowest of bridges.
The cabin side windows are of a one-piece section, providing maximum light into the cabin.

