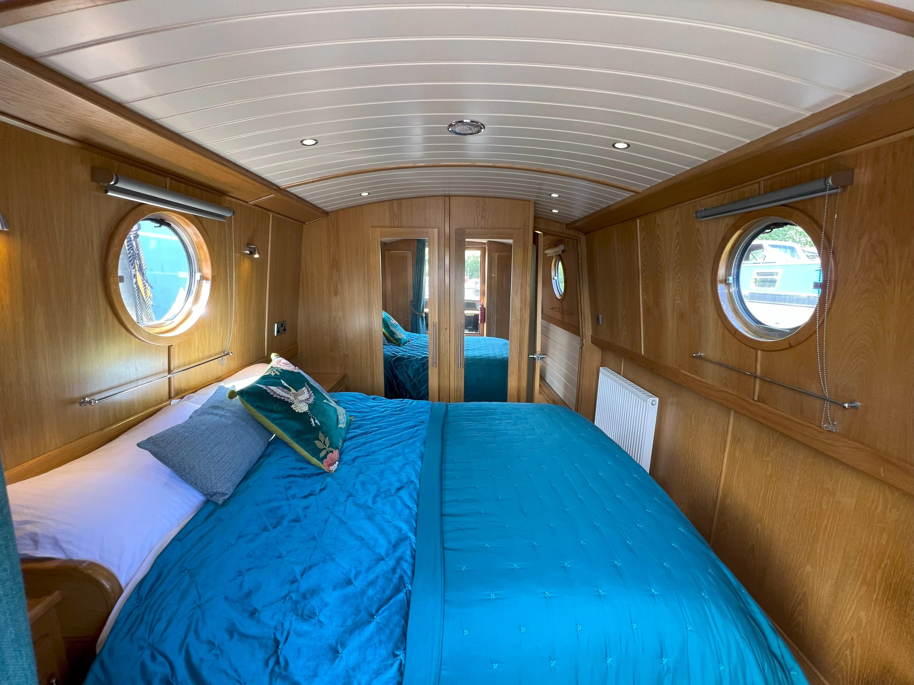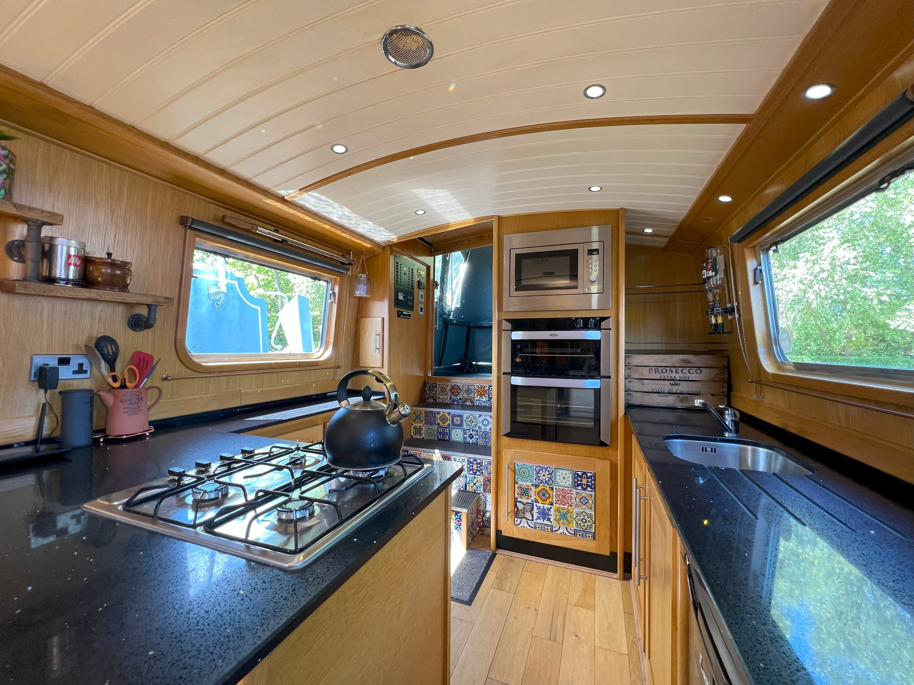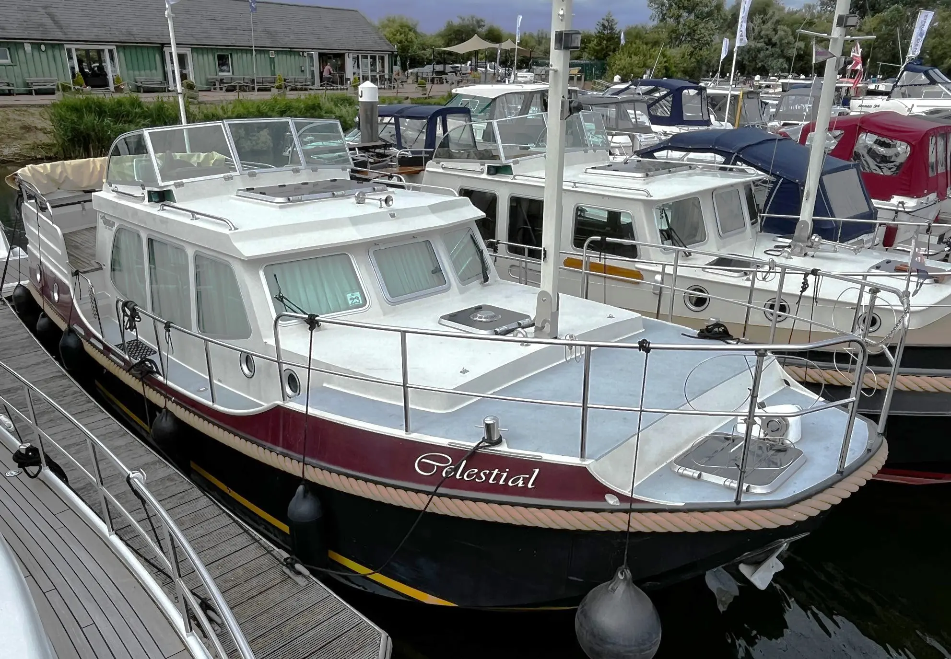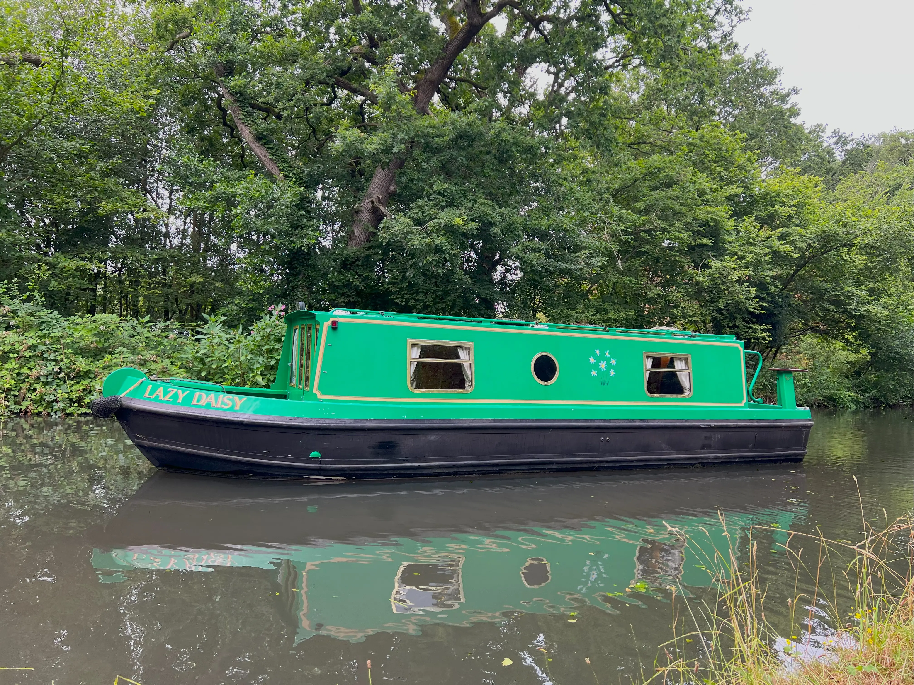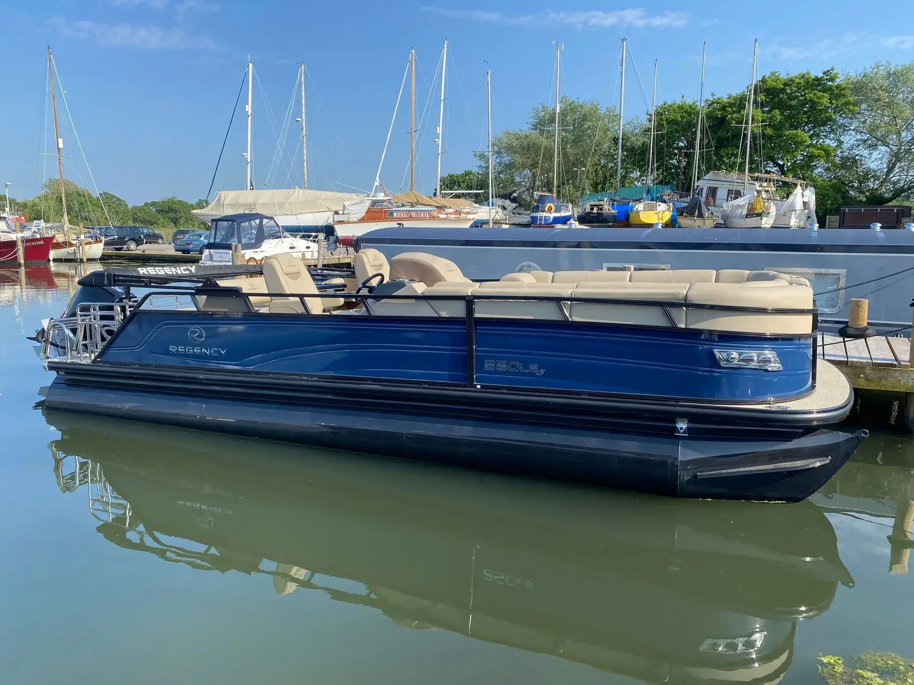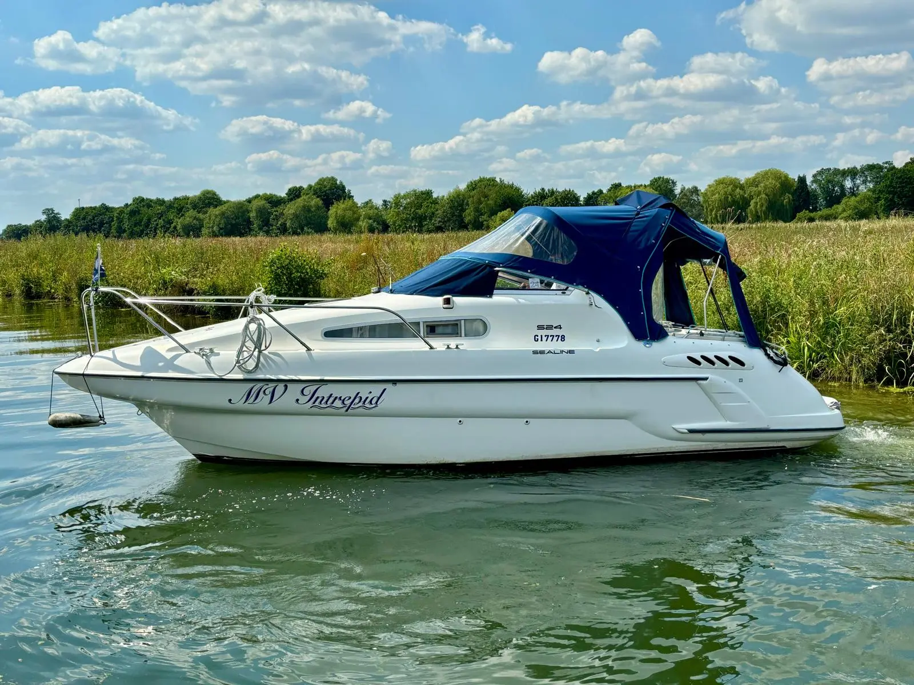Scallywag an Orchard Marine 60’ x 9’ Pioneer Widebeam built in 2015. Designed in the popular reversed layout, this spacious Widebeam boasts a galley aft with granite work surfaces, an open planned saloon, a second cabin with bunk beds, a bathroom with pumpout lavatory, and a large master cabin with a double berth is found forward with direct access onto the bow well deck. Powered by an economical Canaline 52hp, four-cylinder, diesel engine with only 244 engine hours. Cabin heating is provided by a Webasto diesel fired boiler and stove. Hot water is supplied by the central heating, engine calorifier and a 240V Immersion. 12V & 240V electrics onboard. Hull surveyed in preparation for sale in May 2024. Engine last serviced in August 2023. Hull last Blacked in March 2022. BSSC vaild to December 2026. A super vessel benefiting from the luxuries of a Widebeam and the manoeuvrability of a Narrowboat due to its 9’ beam. Scallywag would make an ideal liveaboard, leisure cruiser or holiday home, offering more space than most apartments on land. This ‘Slimline’ Widebeam is ready to view at Pyrford Marina, to arrange a viewing please call the team.
General Information
Stern Type – Cruiser
Builder – Orchard Marina Boat Builders
Fit-out – Orchard Marina Boat Builders
Plating Specification – 10/6/4
Number of Berths – 4
Number of Cabins – 2
Side Hatches – 1
Windows – Single Glazed
Canopies – Full Cockpit Cover, Bow Cratch Cover (new framework required)
Holding Tank Capacity (L) – 240
Recent Works
Last Blacking – March 2022
Boat Safety Certificate Expiry Date - 10/12/2026
Last Engine Service – August 2023
Last Survey – May 2024 Hull surveyed in preparation for sale
Engine Specification
Make & Model – Canaline
Number of Cylinders – 4
HP – 52
Cooling Type – Keel via skin tank
Diesel Tank Capacity (L) – 200
Year – 2015
Gearbox – PRM150
Engine Hours – 244
Hot Water & Heating Systems
Source of Hot Water – Engine Calorifier, Central Heating, 240V Immersion
Central Heating – Webasto 5.2kw Diesel Fired Boiler
Stove – Yes, Diesel Bubble Half Pod
Calorifier Tank Capacity (L) – 75
Electrical Systems & Components
12v – Yes
240v Landline – Yes
Inverter / Charger – Sterling Pro Combi 2500W
Batteries – 1 Starter, 3 Domestic, 2 Bow Thruster
Galvanic Isolator – Yes
Galley
Entering the boat via the stern doors leads into a fully equipped galley (kitchen), boasting black granite work tops with a surface mounted Belling 4 burner gas hob and a stainless steel undermount kitchen sink with a single lever mixer tap. Breakfast bar. Built in eye level Belling gas oven and grill with a storage cupboard below for pots and pans etc, a Cookology 240V microwave above. A Lec 12V fridge with icebox. Plenty of draws and storage cupboards for food and cooking utensils. A port side hatch allows additional light and ventilation into the cabin. A clever corner cupboard has plumbing and electrics installed ready to supply a washing machine if the new owner wishes.
Saloon
An open planned saloon designed for free standing furniture. A sofa bed could be added if additional accommodation is required. A Diesel Bubble Half Pod Stove on a tiled / copper hearth with built in shelves and cupboards either side.
Second Cabin
A great feature of this Widebeam is its second cabin with single buck beds with a storage cupboard found below. A good size hanging wardrobe and desk space.
Bathroom
A short corridor leads into the bathroom with a quadrant shower cubicle, a pumpout toilet, a ceramic hand basin mounted on ivory coloured granite work surface and a storage cupboard below. A full height cupboard with shelving inside.
Master Cabin
A relaxing and practical bedroom is found forward with direct access onto the bow well deck with port and starboard lockers, doubling up as seating. A comfortable fixed double bed with LED reading lights above. The bedroom has been designed with plenty of storage in mind with a double wardrobe, ‘his and hers’ bedside cabinets, port and starboard full height cupboards with shelving inside.























