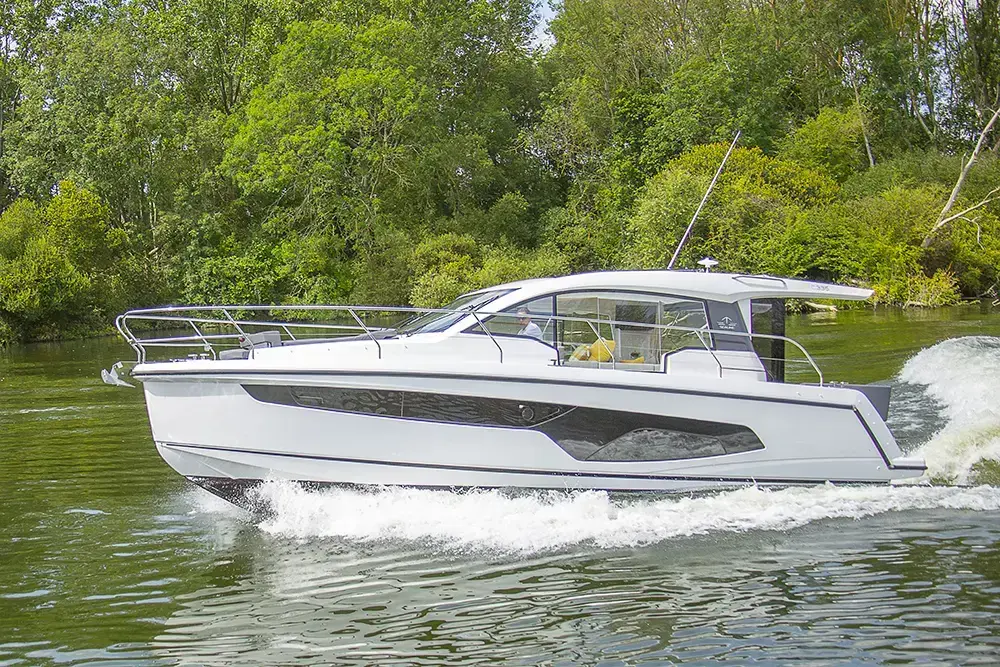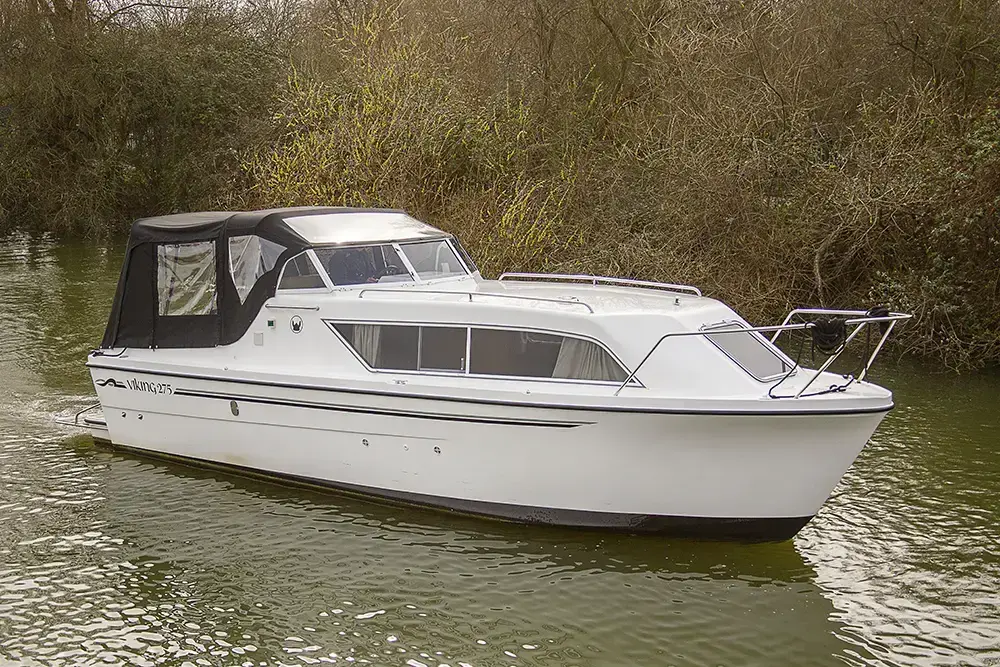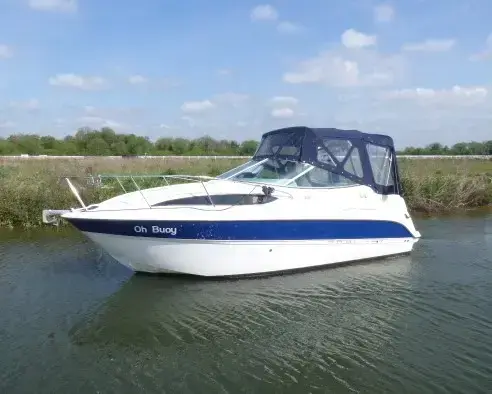This self fit-out widebeam has been finished to a good standard and is ready to sail away with a brand new Boat Safety Certificate and new PCA Certification to ensure correct compliance to any waterways and safety standards. A reverse layout with a large and well equiped kitchen at the rear, breakfast bar dividing the area from the lounge. Large bathroom and large bedroom in the bow. This is perfect for liveaboard accomodation or extended stays and travelling the waterways for leisure.
This self fit-out widebeam has been finished to a good standard and is ready to sail away with a brand new Boat Safety Certificate and new PCA Certification to ensure correct compliance to any waterways and safety standards. A reverse layout with a large and well equiped kitchen at the rear, breakfast bar dividing the area from the lounge. Large bathroom and large bedroom in the bow. This is perfect for liveaboard accomodation or extended stays and travelling the waterways for leisure.
Dimensions (approx.)
Aft Deck – 8ft x 12ft
Open plan galley & living area – 18’6 ft x 12ft
Bathroom – 9ft x 6ft
Bedroom – 10’6ft x 12ft
Fore Deck – 4ft x 9ft
HULL
Baseplate 10mm
Hull sides 6mm
Cabin Sides 5mm
Roof 4mm
Integral 80 Gallon fuel tank
Vented and self-draining gas locker
Cleats and fender eyes
Engine
Canaline 52
PRM hydraulic gear box
Doors and Windows
Stern doors – double steel doors with sliding hatch
Bow doors – double hardwood and glass
Windows – chrome single glazed and one side hatch complete with secondary glazing
Insulation
Spray foam insulated throughout – Minimum of 15mm thick
Paintwork
Hull – 2 pac epoxy
Above the waterline – 2 coats primer, 2 coats undercoat, 3 coats gloss ‘Oxford Blue with cream’
Nonslip applied to roof, gunnels, fore and aft decks
Interior
Floor is finished in 100% waterproof vinyl flooring with 15yr warranty
Walls are oak finished to gunnel then cream from gunnel to ceiling.
Ceiling is cream tongue & groove with oak trim, bathroom door is part glazed
Electrics
240v ring main complete with chrome sockets throughout, consumer unit fed by 16a shore power inlet. 2500w Stirling Pure Sine wave inverter and 5 stage marine charger
6 110 AH battery leisure bank with separate starter battery system
12v LED downlighters throughout as well as 12v fused distribution panel
600 watts of solar panels controlled by Victron smart solar MPPT Charge controller
Plumbing
200-gallon stainless steel water tank with shurflo water pump
3 way Calorifier heats water using a 240v immersion heater, engine and Webasto heater
Webasto diesel central heating remotely controllable by app from anywhere
7 stage reverse osmosis water filtration system
Integrated dishwasher
Integrated washing machine
Aft Deck
8 x 12ft outdoor space covered by a full or partially removable premium sunbrella canopy with stainless steel folding frame. Excellent space for BBQs and beverages while enjoying your surroundings during the summer, winter mornings or evenings.
Kitchen & Living area
Large fully fitted kitchen including
brand new candy gas oven
4 burner gas hob
Integrated Hoover 9kg washing machine
Integrated dishwasher
Integrated fridge with freezer
7 stage reverse osmosis water filtration system for fully filtered and remineralised drinking water
Large breakfast/dining area excellent for entertaining and preparing meals
Excellent storage throughout including under cabinet plinth drawers and custom-built oak storage stair set leading to aft deck
Bathroom
Massive 900mm x 1.3-meter walk in shower with Mira chrome shower
Whale Gulley IC High-Capacity Grey Waste System
Sanimarin SFA porcelain fresh water flushing toilet with matching porcelain sink
His and hers floating storage cabinets
Bedroom
Fully fitted wardrobes
Large double bed with ottoman storage
Double hardwood and glass bow doors
Fore deck
4ft x 9ft outdoor space covered by a full or partially removable sunbrella premium canopy with stainless steel folding frame. Excellent space for enjoying breakfast or a few G&T's while taking in your surroundings.






























































