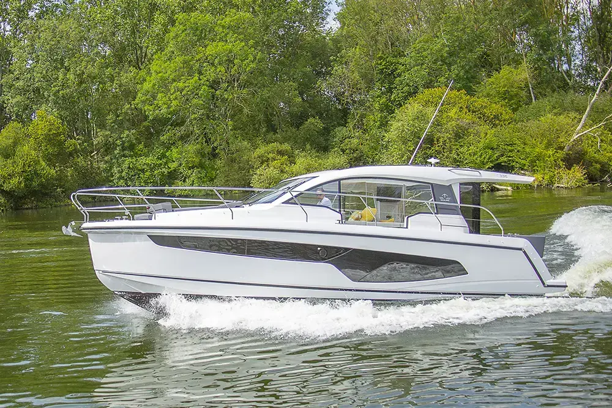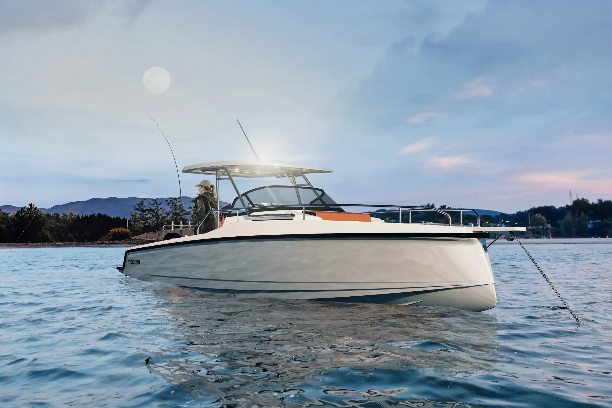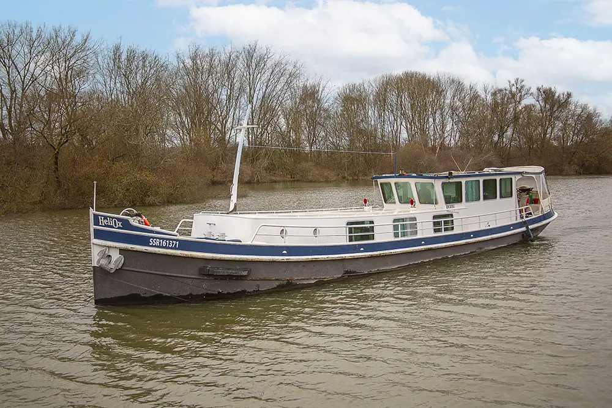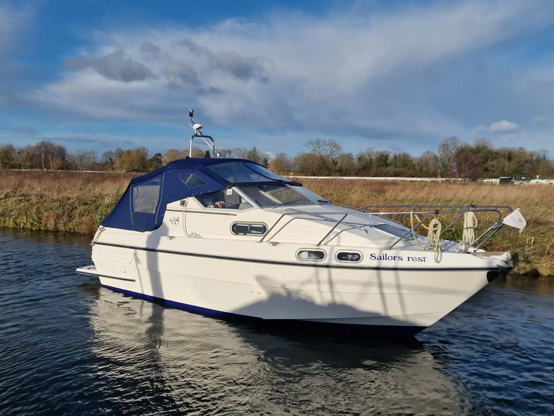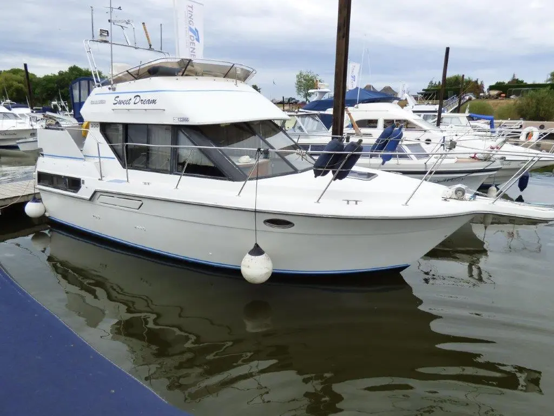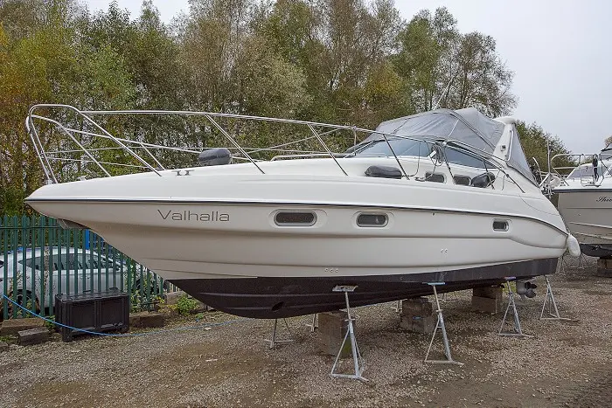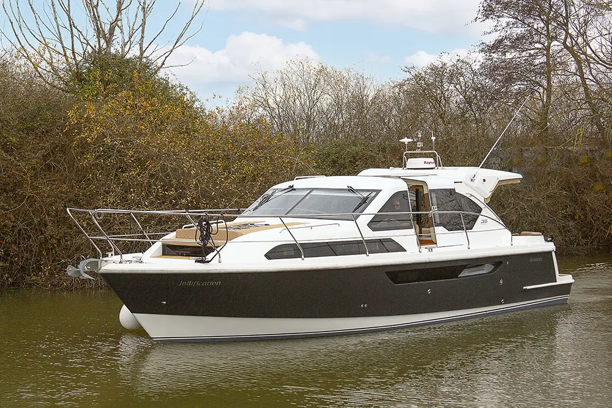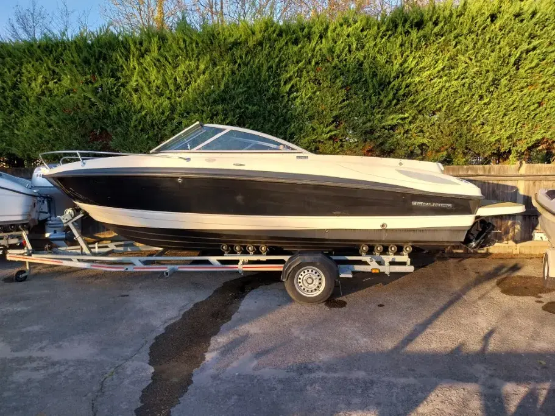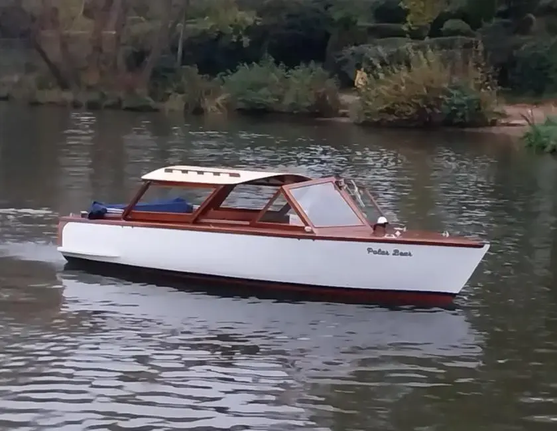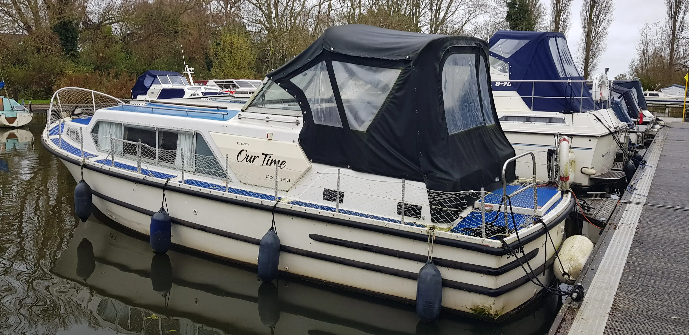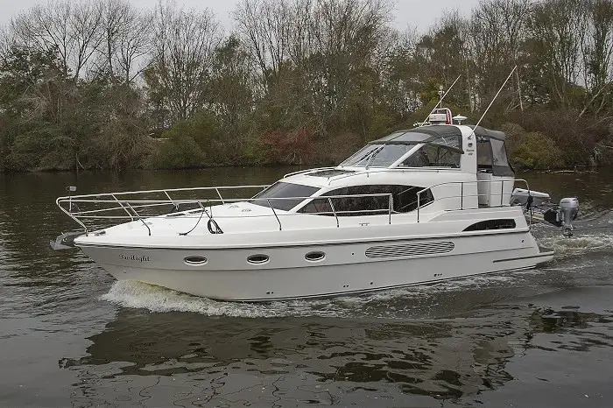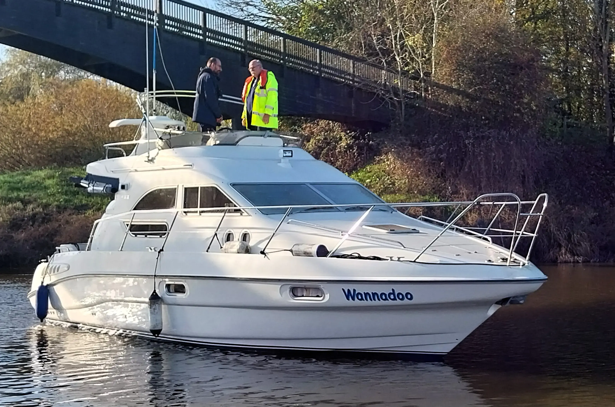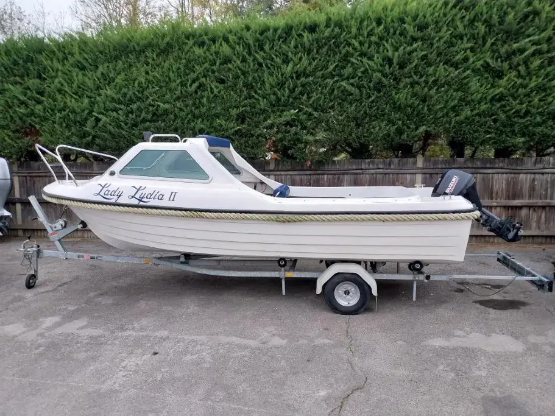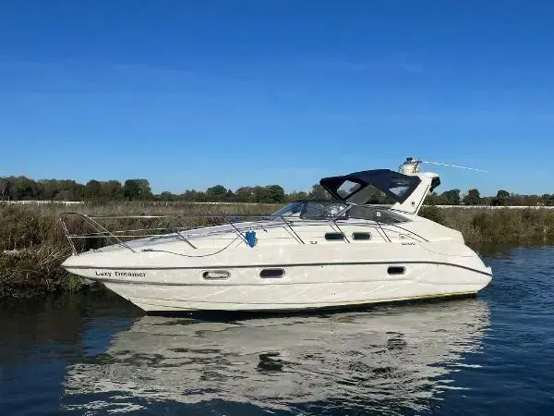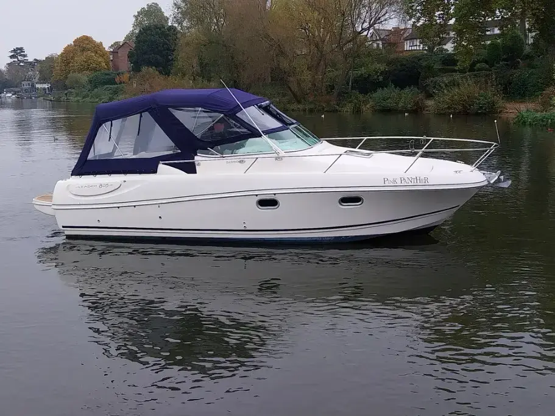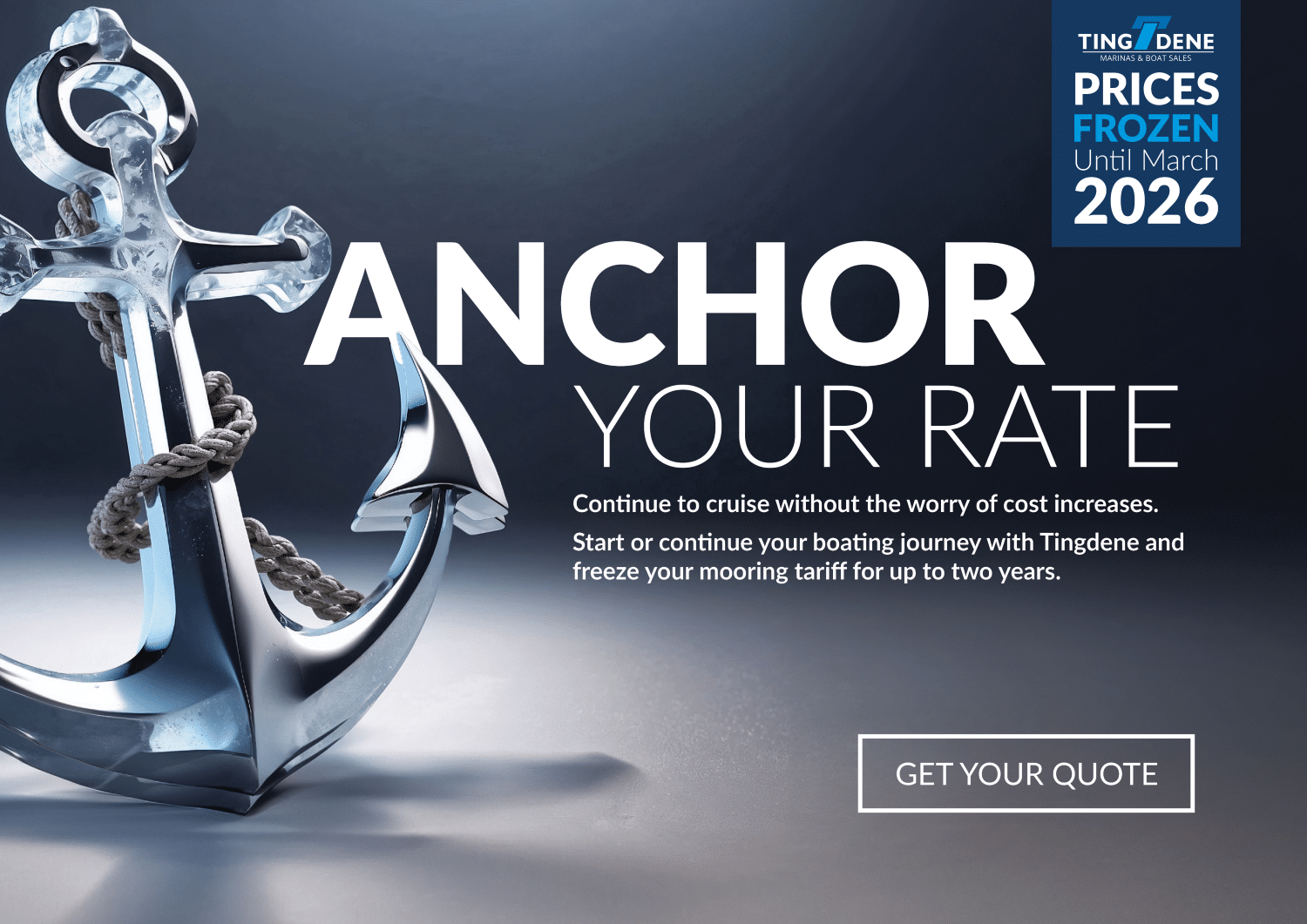Chatsworth, an all steel 56ft cruiser stern Narrowboat built in 2001 by Floating Homes Ltd with the fit out completed the same year by Clifton Cruisers. Designed in a forward layout this Narrowboat offers a double bed cabin aft, an offset bathroom with a pump out toilet, a convertible midships living space/dining room, a walkthrough galley and a cozy saloon is found forward. Powered by a brand-new Beta Marine 43hp four-cylinder diesel engine, hot water and central heating are provided by an Alde gas boiler supplemented with a multi fuel stove in the forward saloon. 12V and 240v electrics are fitted. Last blacked in May 2024. Boat Safety Scheme Certificate is valid to August 2025. Brand new engine commissioned in October 2024. Ideal as a comfortable liveaboard or a great family boat boasting up to six potential berths onboard, Chatsworth is ready to view at Pyrford Marina. Please call the team to arrange a viewing onboard.
General Information
Stern Type – Cruiser
Builder – Floating Homes Ltd
Fit-out – Clifton Cruisers
Number of Berths – 4+2
Plating Specification – 10/6/3
Number of Cabins – 2
Windows – Single glazed
Recent Works
Boat Safety Certificate Expiry Date – 23/08/2025
Last Blacking – May 2024
New Engine Commissioned – October 2024
Engine Specification
Make & Model – Beta Marine 43
HP – 43
Number of Cylinders – 4
Year – 2024
Engine Hours – 10
Cooling Type – Keel, via skin tanks
Diesel Tank Capacity (L) – 450 approx.
Hot Water & Heating Systems
Source of Hot Water – Alde Comfort gas boiler
Multi Fuel Stove – Morso Squirrel stove
Water Tank Capacity (L) – 570 approx.
Electrical Systems & Components
12v – Yes
240v Landline – Yes
Inverter – Victron Energy 3000W
Battery Charger – Waeco Perfect Charge
Batteries - 1 starter, 3 domestic
Aft Cabin
Entering the boat via the stern doors leads into a comfortable wood panelled cabin. A fixed double bed has reading spot lights and plentiful underbed storage. The Gulper pump for the shower is situated in a corner of the underbed storage. There is also wardrobe space and a fitted 240V Candy 3.5kg front loading washing machine.
Bathroom
The bathroom has a dump through toilet into a holding tank, sink and full size shower. Outside the bathroom is a storage cupboard suitable for cleaning equipment, ironing board etc
Midships Convertible Cabin/Dining Area
Port and starboard bench seats providing twin single berths with underneath storage are situated either side of a central walkway. A free-standing collapsible dining table stows neatly under the gunnel opposite the hot water cupboard just aft of the bench seats.
Galley
The walkthrough galley has a thoughtfully designed food preparation area with a sink, 12V Shoreline fridge with freezer compartment, high mounted 240V microwave oven, a Vannette integral gas oven/grill with a matching surface mounted 4 burner gas hob. Opposite the food preparation area are additional cupboards and drawers.
Forward Saloon
Two freestanding armchairs provide comfortable seating for enjoying the warmth of the multi fuel stove, or watching the wall mounted TV. This area could accommodate a sofa bed instead of the armchairs to provide an additional two berths if required. A shelving unit hosts a small library as well. Access forward to the bow well deck with a starboard seat providing additional storage for boating equipment. Behind the access steps forward to the bow well deck are entry doors to a large storage area.

